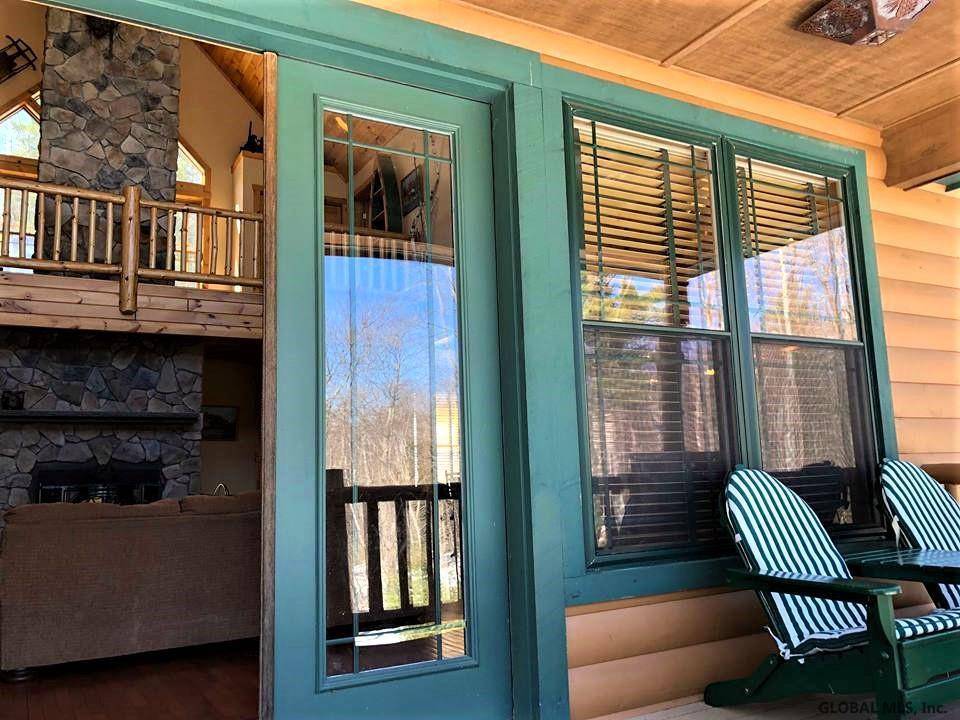Bought with Scott Warden • Howard Hanna
For more information regarding the value of a property, please contact us for a free consultation.
53 BUCKBEE Road Queensbury, NY 12804
Want to know what your home might be worth? Contact us for a FREE valuation!
Our team is ready to help you sell your home for the highest possible price ASAP
Key Details
Sold Price $550,000
Property Type Single Family Home
Sub Type Single Family Residence
Listing Status Sold
Purchase Type For Sale
Square Footage 3,148 sqft
Price per Sqft $174
MLS Listing ID 201916299
Sold Date 02/12/20
Bedrooms 3
Full Baths 4
Half Baths 1
HOA Y/N No
Year Built 2003
Annual Tax Amount $7,205
Lot Size 5.190 Acres
Acres 5.19
Lot Dimensions 5.19
Property Sub-Type Single Family Residence
Source Global MLS
Property Description
Luxury year round home or Executive get away! Well appointed, expansive home in primary, yet very private location - minutes from Lake George, Gurney Lane rec area, outlets, skiing, hiking and everything Adirondack. Soaring ceilings in your great room w/ 2 story stone fireplace, hard wood floors, custom kitchen with granite counters/ breakfast bar, Bosch stovetop and GE Profile appliances. First floor master suite with soaking tub/ roomy tiled walk in shower and entry to screen porch. Upper level has sitting area /loft open to below and two bedroom suites. Lower level has full bath/ wet bar. A great area for additional living space/ rec room/ etc. Attached one car heated garage with workshop area. Stone fire pit, beautiful landscaping, and a stream that runs through the property. Must see -- Excellent Condition
Location
State NY
County Warren
Direction Exit 20 off I 87. Travel West on Gurney Lane to Buckbee Rd- L onto Buckbee, 3rd driveway on left #53
Interior
Interior Features High Speed Internet, Paddle Fan, Solid Surface Counters, Vaulted Ceiling(s), Eat-in Kitchen, Kitchen Island
Heating Forced Air, Wood
Flooring Carpet, Ceramic Tile, Hardwood
Fireplaces Number 1
Fireplaces Type Living Room
Fireplace Yes
Window Features Storm Window(s),Blinds,Drapes
Exterior
Exterior Feature Drive-Paved
Parking Features Off Street, Stone, Under Residence, Workshop in Garage, Paved, Attached, Driveway, Heated Garage
Garage Spaces 1.0
Utilities Available Underground Utilities
Waterfront Description None
Roof Type Asphalt
Porch Deck, Porch
Garage Yes
Building
Lot Description Secluded, Private, Views, Wooded, Landscaped
Sewer Septic Tank
Water Drilled Well
Architectural Style Contemporary
New Construction No
Schools
School District Lake George
Others
Tax ID 523400 86.12-1-288
Special Listing Condition Standard
Read Less



